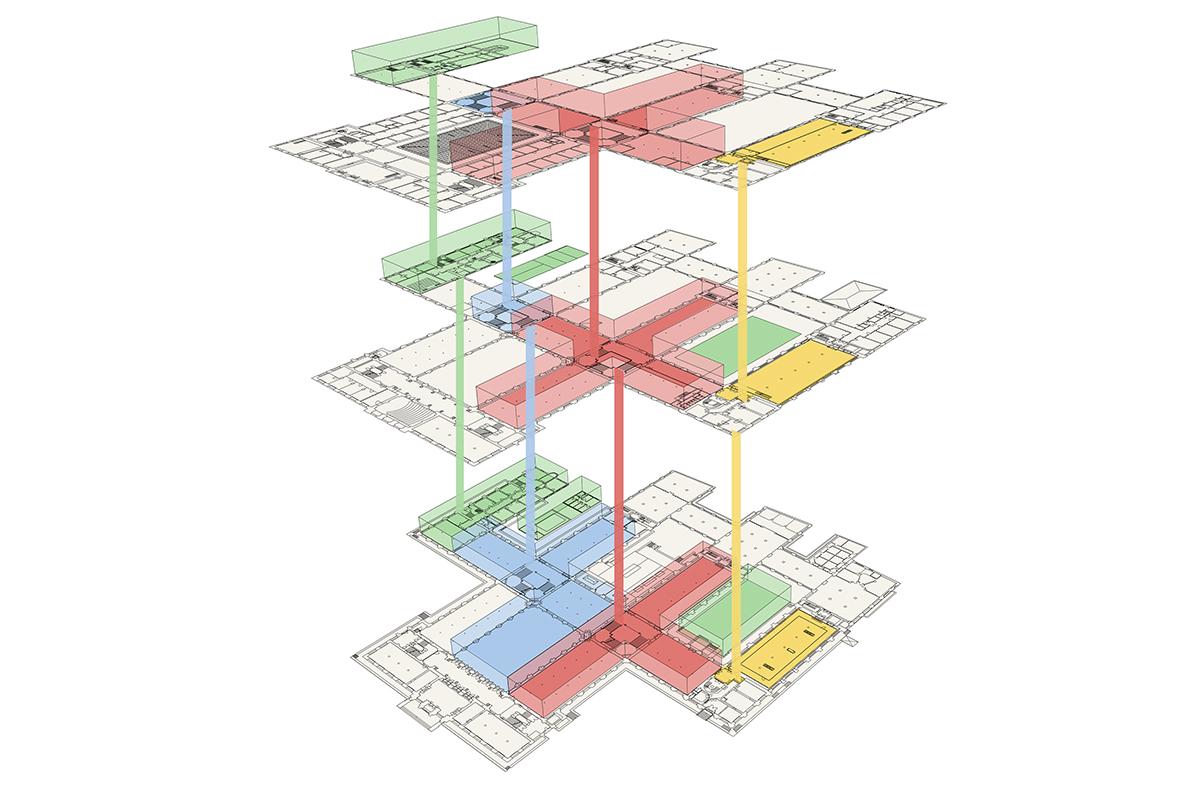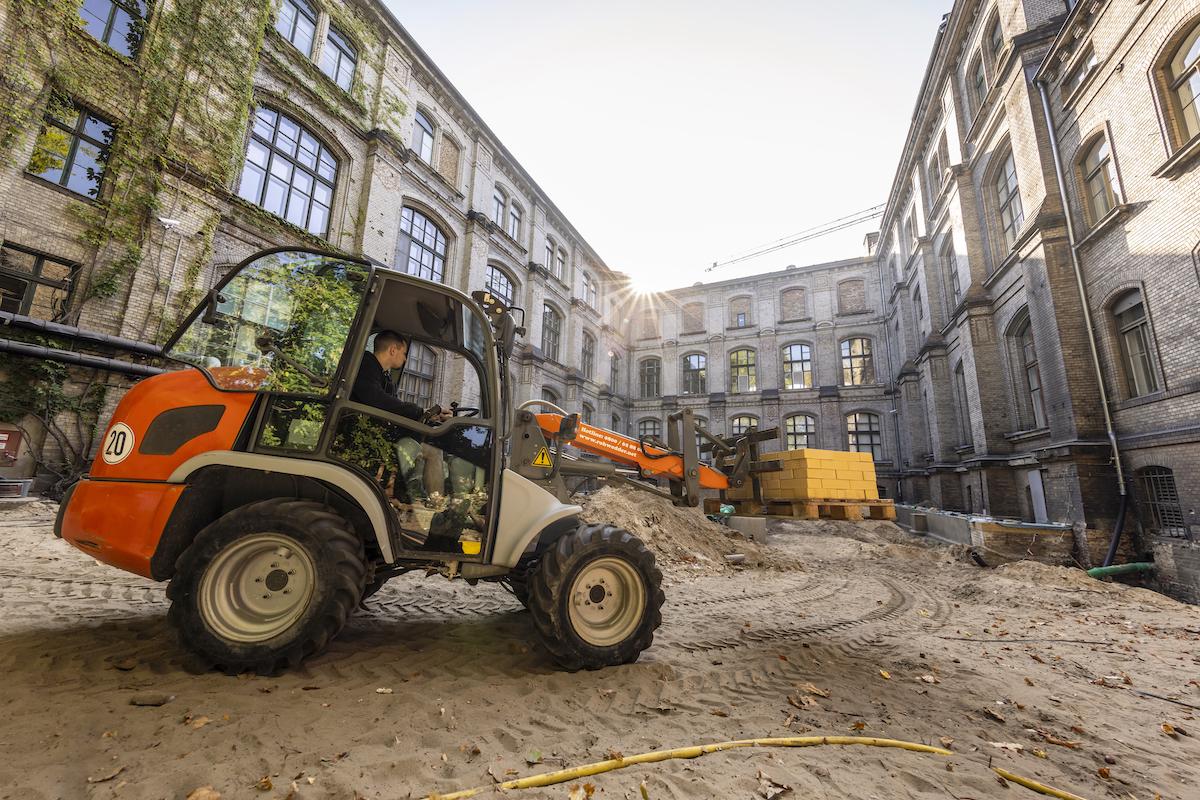We are building a house for nature
With its over 30 million collection items and its international reputation in research, the Museum für Naturkunde Berlin is one of the world’s most significant research museums in evolutionary and biodiversity research.
However, damage to the building during the Second World War and decades of operating on a shoestring led to a renovation backlog. As a consequence, many parts of the collections had to be housed in cramped spaces or unsuitable parts of the building. Utility systems were outdated, preservation conditions and fire safety inadequate.
The renovation of the museum building was conceived as a long-term project, divided into a sequence of steps to be completed, while research and exhibitions were ongoing.
Renovation measures began with the partial renovation of some exhibition areas in 2004-2007, followed by a first rebuilding phase, the reconstruction of the East Wing that had been destroyed in World War II. Its completion prepared the ground for the second building phase.
The second bulding phase
The opening of the new collection, work and exhibition facilities take the Museum für Naturkunde a step closer to its aim to become an open, integrative research museum that stands up for nature.
This was a building assignment where – perhaps for the first time in a listed historical building of this scale – the latest insights into building and conservation research had to be reconciled with contemporary ideas of a “green museum”.
At the heart of the building project are optimum storage for the dry collections, improved logistics for collection management and the establishment of guest researcher work places. All of this will ensure the long-term preservation of the collections as research infrastructure, which will be available to our staff and about 600 guest researchers every year.
Another focus of the building project is a further opening-up of research collections. The public will be able to see or even access selective parts of the collections. Thus, spaces are created to encourage participation and dialogue between research, collection and society, and crossing boundaries between exhibition and collection. The area that houses exhibitions and visitor facilities will be enlarged to manage increasing visitor numbers, even at peak times and during events.
More to the second bulding phase
Outlook
However, the completion of the second building phase does not mean that the whole concept has been completed, as only 38 percent of the overall building have been renovated to fulfil modern requirements. Planning for the third building phase is already underway.

Overview of the reconstruction sequences
- blue: partial renewal of the exhibitions
- yellow: reconstruction of the eastern wing
- red: 2. building phase
In process of planning:
- green: 3. building phase
