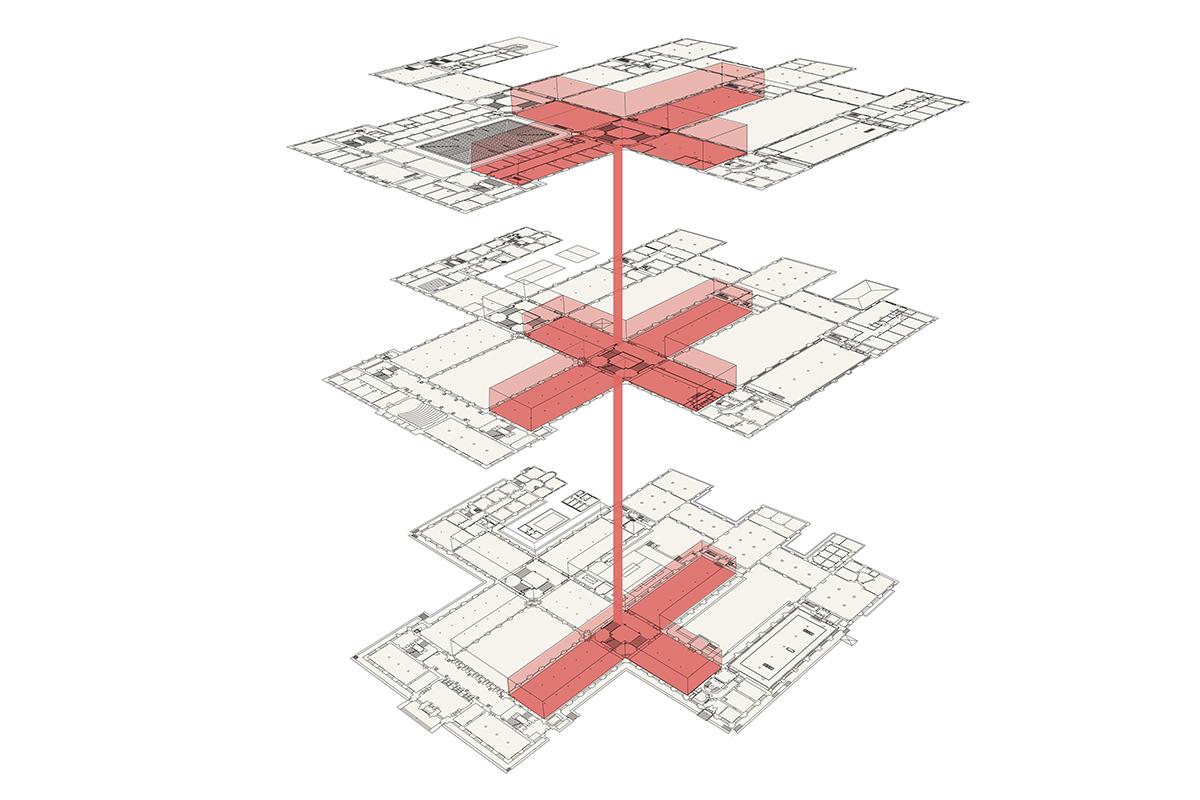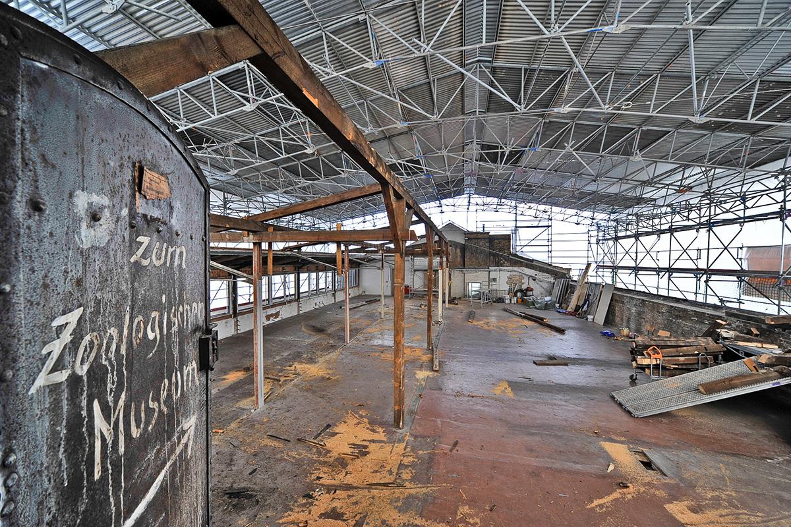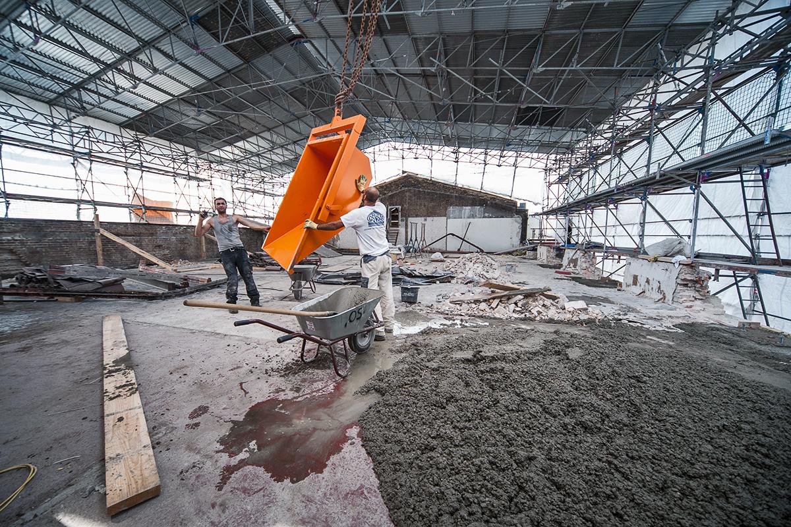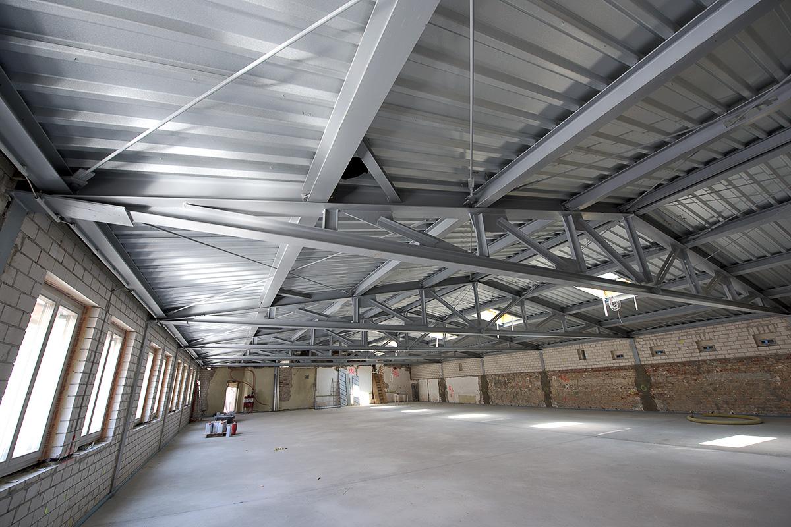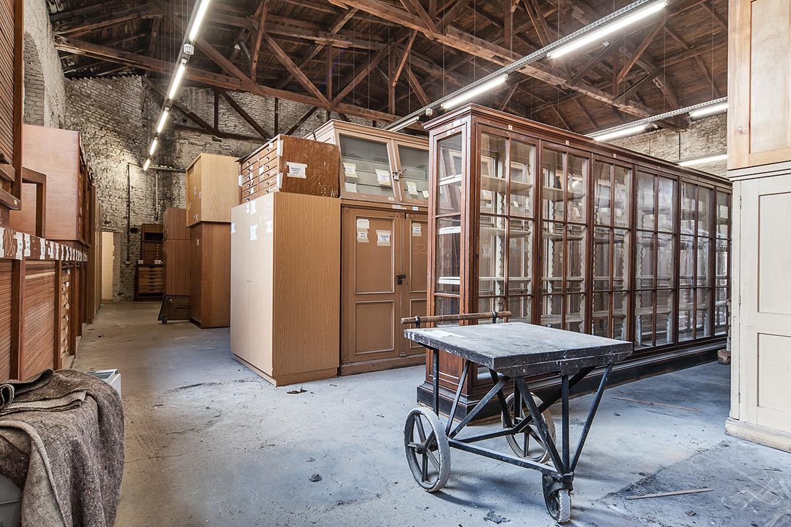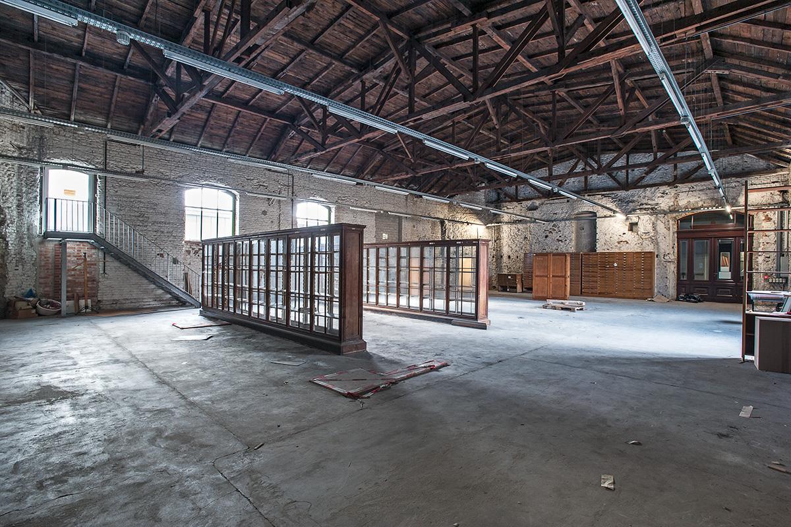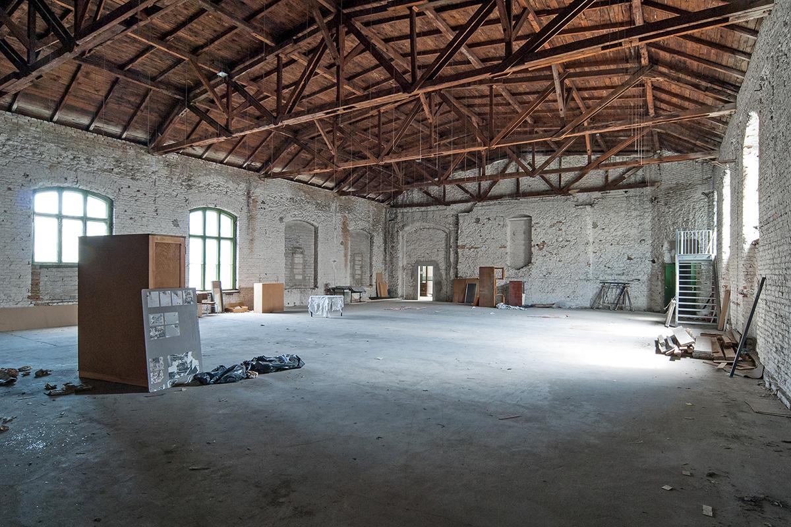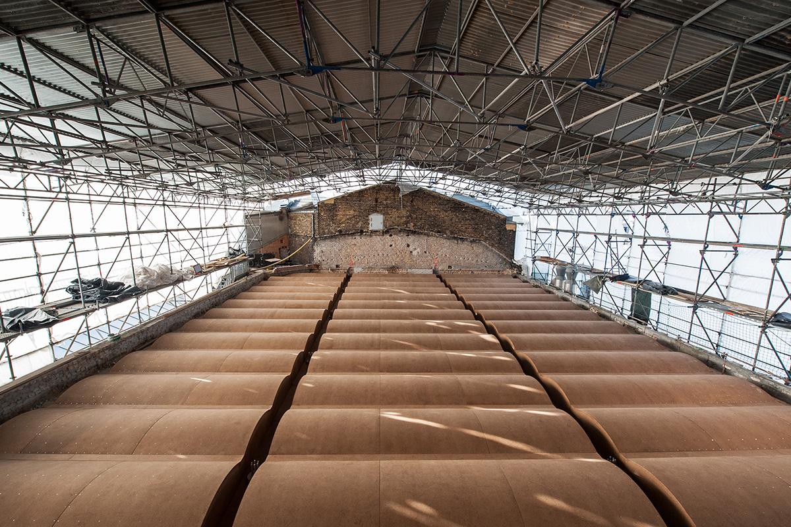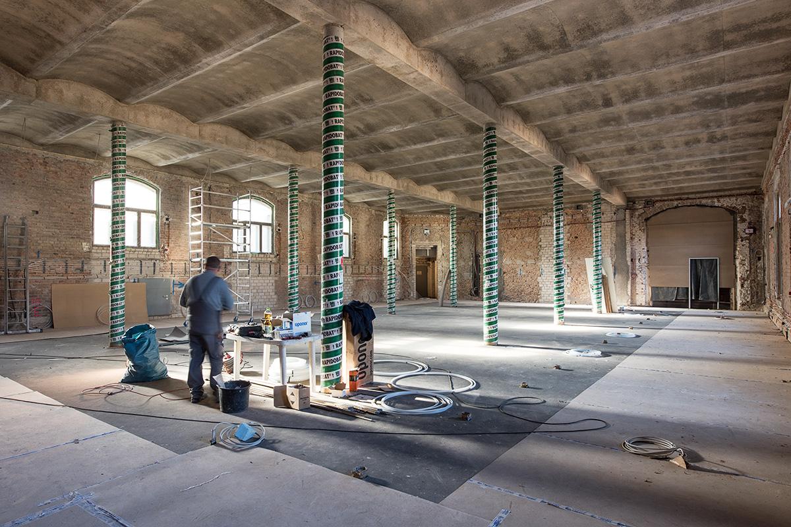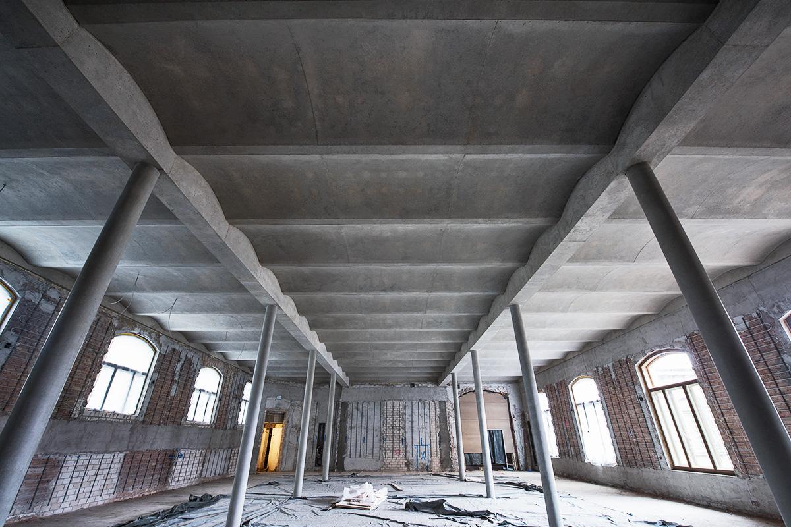The building phase is a combination of refurbishment and new build with the focus on harnessing state-of-the art technology to meet climatic preservation requirements of the collection, while concealing it in a more traditional setting.
The focus is on improving storage conditions for the dry collections and enhancing logistics for collection management and establishing guest researchers‘ workplaces as well as economising on energy and operation costs.
Integrating HVACR systems into existing gallery structures in the upper stories was a major challenge. The adobe plaster has moisture-regulating properties, which are complemented by a system of integrated heating and cooling loops under the entire surface.
The outer shell was made draft-proof when the historical double casement windows were restored. Restoring an old existing building also involves costly disposal of pollutants, including paint, varnish, floor coverings and insulation material. Due to the low tensile strength of the existing building, heavy terrazzo floors had to be taken out and replaced by lighter floor structures with mastic asphalt and a terrazzo-like surface before collections and cabinets could be safely stored.
When building new lofts, insulating the outer shell of the building and installing new labs and workplaces, the resulting stress was diverted to the outer walls rather than the centre of the building, to avoid additional stress on the existing columns in the rooms below. To do this, old makeshift roofs that had been erected after the 2nd World War and contained a high proportion of pollutants had to be removed.
An architectonic link to the first building phase was created by the material chosen for the new vaulted ceiling of the Carboniferous Hall. The main challenge here was to find a material that was not only lightweight, but also able to withstand increased pressure – lightweight concrete fitted the bill.
The reconstruction of the East Wing in 2010 enabled visitors to view a scientific collection for the first time without having to book a specialist tour. In future research collections will open up a little further, giving selective access to the public and crossing the boundary between exhibition and collection.
This is another step towards the original plan – making the whole collection accessible to the public in an attempt to arouse curiosity and fascination. Openness, participation, commitment and fascination are the hallmarks of the Museum für Naturkunde Berlin as a natural history museum of the 21st century.
