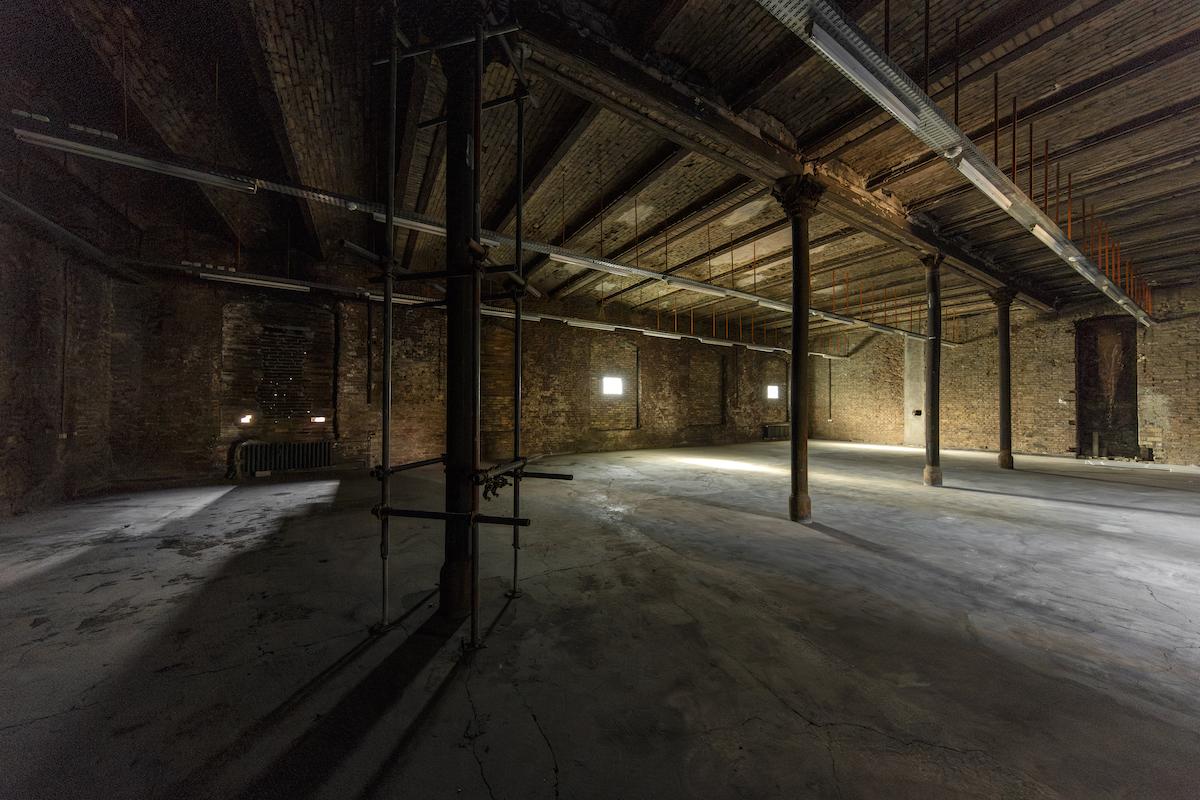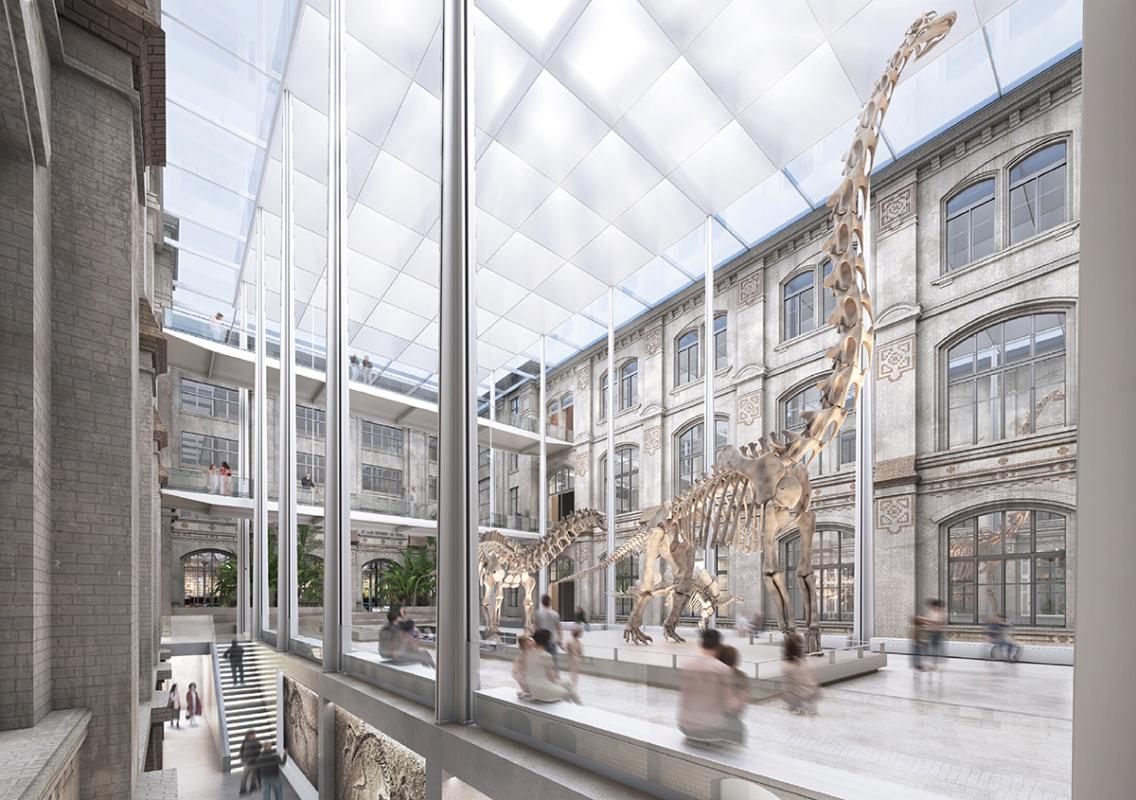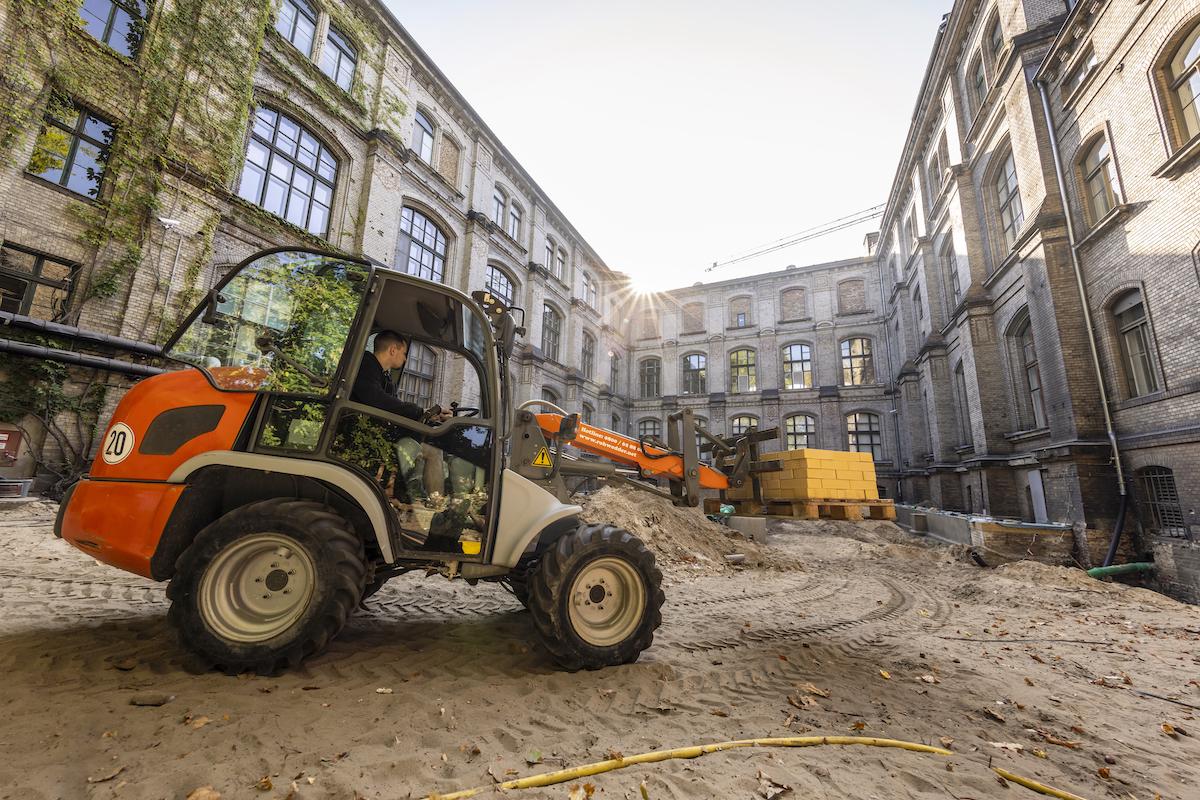The Museum für Naturkunde Berlin is redeveloping itself. The historic building on Invalidenstraße is becoming a 21st century museum that opens its collection to the world: a place of research and safeguarding, of discovery and democracy.
This article was first published in our journal For Nature (issue 8/2023).
If this building were a ship...
... an ocean liner would be anchored at Invalidenstraße 43 in Berlin-Mitte. A time-honoured steamer that has taken generations of families on voyages of discovery without ever weighing anchor. The most wondrous things have accumulated in its belly, dinosaur skeletons and long-extinct fish that were preserved centuries ago – valuable testimonies to natural history, of inestimable value for the future. It was Kaiser Wilhelm II himself who opened the Museum für Naturkunde Berlin in 1889.
Since then, the museum has survived four states and two world wars and has always remained one thing: a pioneering research institution that is now one of the eight research museums of the Leibniz Association. But time has left its mark. Almost 80 years after the end of the war, two thirds of the building is still damaged and the horrors of war are still engraved on the walls.
Part of the 60,000 square metre building complex, which covers half of the block, has already been restored in the last 15 years. This includes the east wing of the comb-shaped building. It was completely destroyed by a ten-centner bomb on 3 February 1945. Swiss architects Diener & Diener were awarded the German Architecture Museum Prize for the elegant reproduction of the historic clinker brick façade made of cast concrete.
Today, 276,000 jars of fish, reptiles and other animals preserved in alcohol are stored inside in a depot, which is partially open to the public. The wet collection was opened in 2010 and is considered a model for the opening of research collections in natural history museums worldwide.
The west wing is currently being renovated by Berlin architects Müller Reimann – the diggers are already rolling through the inner courtyards. However, the plaster is still crumbling from the walls on the upper floors, in the basement and in all the angled corridors and side rooms, some of the windows are broken and the roofs have been provisionally patched.
In the north wing, which was subsequently opened in 1917, and in the north building, which was also built later, cutting-edge research is carried out in unrenovated and overcrowded rooms. If you wander around here, you will see rusted steel, propped-up ceilings, rotten wood, outdated electrics, and ancient water pipes laid on the plaster. Such morbidity is hard to find anywhere else in Berlin's city centre.

A plan for the future
"Now we can finally renovate the entire building to develop into an open and integrated research museum in the centre of the city," says Managing Director Stephan Junker.
The Future Plan that the museum has set itself provides for the collection of 30 million artefacts to be made fully accessible to the public and for the museum to develop into a place of exchange and discussion that communicates knowledge in new ways – and creates it together with society. In addition, a science campus for nature and society is to be created.
The Museum für Naturkunde Berlin has been promised 660 million euros from the federal and state governments for its future plan. 294 million euros of this is earmarked for the conversion of the historic building on Invalidenstraße in order to create high-quality spaces for the new self-image on the 30,000 square metres that have not yet been renovated. After all the small-scale emergency refurbishments of recent years, a holistic concept for visitor guidance can finally be created.
"For the first time, we have the opportunity to redesign the museum experience, give the building a new identity and make visitors feel more welcome," says Selina Schultze, the architect in charge of the structural realisation of the future plan.
She helped prepare the international architecture competition that is to realise the vision. At the end of June, a high-calibre jury selected the architectural firm gmp International GmbH (which emerged from Gerkan, Marg and Partners) as the first prize winner from the 15 entries submitted. The winning design, which is expected to be built from 2027, paves the way for a new evolutionary step in the long history of the Museum für Naturkunde Berlin.
In future, visitors can expect an airy building that is easier to navigate – with new tours through a larger exhibition, an inviting entrance area and covered and green inner courtyards.
"Visitors will have a completely new feeling when they enter the building," says Junker.
One museum, two locations
However, there is not enough space on Invalidenstrasse to fulfil all the requirements of the future plan. The architectural firm David Chipperfield Architects had already determined the space requirements of the Museum für Naturkunde Berlin in 2020 as part of a masterplan and found that at least five underground storeys would be needed to accommodate everything at the current location.
"There was a lot of concern about putting all the unique artefacts in an underground depot. All it takes is for a leak to occur somewhere and then everything fills up," says architect Dieter Janosch, who advises the Museum für Naturkunde Berlin. "That's why it quickly became clear that a second location was needed." Fortunately, a suitable site was found in the Adlershof Technology Park, at the northern entrance near Johannisthal S-Bahn station. The depot is located right next to the University Archive of Humboldt-Universität zu Berlin.
"In Adlershof, we will research and develop our diverse collection; here on Invalidenstrasse, we will primarily enter into dialogue with society and research and discuss future issues such as the safeguarding of biodiversity," says Junker.
The new building in Adlershof will house laboratories, offices and a large part of the collection on around 18,000 square metres. This will create the space on Invalidenstraße to be able to renovate the overcrowded north wing, for example, and to realise new ideas for exhibition presentation and knowledge transfer. Around 107 million euros have been earmarked for the new building. To speed things up, the museum management decided in favour of a streamlined negotiation process to which five participants were invited.
The general planning office agn was chosen to construct a three-storey building that will house the collection objects on Invalidenstrasse like a giant box and will have climbing plants climbing up its wooden façade. Construction is scheduled to begin in 2026.
A mammoth task that unites the past and the future
At the historic site on Invalidenstrasse, everything is much more complicated. How easy it would be if you could the building could simply be pulled into a dry dock like a steamer. Rust off, new paint on, a general a general overhaul inside, a few alterations to the deck, and then back into the water again, towards the future.
But this house is firmly anchored. It is a gesture of Prussian self-image chiselled in stone – designed for a different time, for different people in a different state, object document number 09011177,T in the Berlin monument database. Its walls, one metre thick on the ground floor and made of Rhenish tuff on the ground floor protect the treasures inside like an antiquated safe.
The building no longer fulfils the requirements for contemporary storage, preparation and research of the collection. And with its epochal defensive character, it constricts – despite its grandeur and beauty – all those who want to work, research or view, stroll and contemplate the wondrous things of nature in it.
To ensure that the heritage-protected building performs better in the future, the Museum für Naturkunde Berlin had formulated four central tasks for the architectural competition: Firstly, the design was to offer a new way of accessing the building with inviting tours. The idea behind this is that in future, visitors will be able to gain exclusive. The idea behind this is that visitors will be able to gain exclusive insights into the collection in many places, participate in its exploration and access many previously closed rooms.
Thirdly, the abandoned courtyards and open spaces of the building were to be redesigned into a coherent campus. And fourthly, a captivating idea was needed for the forecourt and entrance area. Until now, the portal has resembled the eye of a needle, through which all visitors have squeeze in order to reach a foyer that is far too small via stairs. Without a well-functioning cloakroom, toilets or a nice café, visitors go straight on into the exhibition – something that is repeatedly criticised in visitor surveys.
People with disabilities even must use the side entrance. And tickets are available for everyone in a makeshift ticket booth on the forecourt. "For us, opening up the museum to society also means welcoming all visitors equally and realising the new welcoming culture in the building," says Junker. "The new experience of openness will then continue inside."

Many good ideas, one declared winner
The architectural competition produced a veritable firework display of ideas. The 17-member jury, including representatives from the federal, state and district governments, the museum itself, the heritage conservation organisation as well as architects and landscape architects, did not have an easy decision to make.
They spent two full days deliberating on the submitted designs. The architects on the jury had only just explained the core ideas of all 15 entries to the non-architects, by lunch break on the first day. This was followed by two evaluation rounds, at the end of which six works were still in the running. The following day, the favourites were analysed again, presented and discussed at the round table.
Imagine a meeting like this as a good democratic discourse," says Junker. "There were many different opinions, but fortunately a very clear vote in the end." At around 15:00, the four winning offices were finally finalised.
Fourth place went to a courageous design by Polish firm WXCA, which makes the entire museum building accessible to the public from below (through the current basement) and lowers the entrance into the forecourt – similar to the Louvre in Paris. There were enthusiastic voices in favour of this idea, but the experts agreed that it would be unaffordable and almost impossible to realise.
The jury was also impressed by the second prize, which went to the Berlin firm Staab Architekten, and the third prize for the Munich architectural firm allmannwappner. However, not all of the proposals were capable of winning a majority. "There are very clever ideas in each of these designs, but the result we have now unites most of what we are looking for," says Junker.
The winning design by gmp gives the Museum für Naturkunde Berlin a new centre. The new heart of the museum will be located in the current dinosaur hall – a place of welcome, exchange and orientation, from which barrier-free tours of the exhibition will start. The second courtyard, located behind the current dinosaur hall, will be covered with a daylight ceiling and become the central exhibition hall. This is where the large dinosaur skeletons will be displayed. The third large courtyard will also become part of the exhibition. In future, visitors will cross the central courtyard on airy bridges to get from one part of the exhibition to the other.
In the ground plans by gmp, a red dotted line impressively shows how the new bridges offer a real circular route through the building – and invite visitors to stroll around. The basement beneath the museum's future dinosaur hall will also be open to the public. The architects are proposing an underground journey through the history of the earth – with display windows into prehistoric worlds. The west wing will also have its own children's museum with areas for educational programmes, laboratories and workshops, adjoined by a play forest and a museum garden planted with hornbeams. What remains is the rear part of the building, the so-called north wing, and the labyrinthine north building, which visitors barely notice.
Modern collection rooms, offices and laboratories are being built there. A new building will add around 4000 square metres to the historically unfinished north building. A new courtyard with an institute garden and a café for the more than 600 researchers and employees will also be created here – after all, the new building should also be an attractive and inspiring place to work. However, the winning design was not perfect in every respect.
"It is common in architectural competitions that first prizes have to be adapted and refined," says Schultze. The forecourt and entrance area in particular will be revised. Here, gmp had proposed ramps that would allow people with pushchairs or wheelchairs to access the main entrance from the side, instead of creating an inviting gesture for everyone. As the forecourt is also a listed building, the options are limited. "But we have to bring the building into the 21st century and make it fit for the future," says Schultze. "That includes making it inclusive."
The real work is ahead
The upcoming remodelling of the Museum für Naturkunde Berlin is a mammoth task that requires a great deal of patience and care. "Most of the work is only just beginning, with the finalisation of the details," says Schultze.
In addition to improving individual aspects of the design, this also includes making the historic building as sustainable as possible. Geothermal energy has already been tapped into during the previous renovation phases to cool rooms in summer and heat them in winter. This is to be continued, as is the clay plaster, a natural building material that improves the indoor climate and keeps the humidity stable. There are also plans for solar panels, green roofs and rainwater treatment (for flushing toilets, for example) as well as nesting places for bats.
The aim is to create an overall ecological concept that is certified in the silver category according to the Sustainable Building Rating System. "This is the maximum that can be achieved for such an old existing building," says architectural consultant Janosch.
It will certainly be nine years before the first visitors enter the new centre of the Museum für Naturkunde Berlin. But the city won't have to do without the museum until then. "We will be renovating the building from the back in sections and keeping the exhibition open for as long as possible during the construction work," says Junker. "The museum will then be present at other locations in Berlin during the temporary closures caused by the construction work."
Meanwhile, the evolution into the museum of the future is set to take place before everyone's eyes. A film team will accompany the construction work and provide insights into the processes behind the scenes in the YouTube series Museum Evolution. Visitors can already see that a lot is in motion on site. For example, the bird specimens that have to be moved for the renovation will soon be distributed throughout the exhibition in large wooden crates – as a visible symbol of the new beginning.
From spring 2024, visitors will also be able to find out about the future plan and construction process as well as the digitalisation of the collection. "We want to involve people in the creation of the new museum and take them with us into a shared future," says Junker. Anyone walking through the dinosaur hall these days, past the mighty skeleton of the Giraffatitan brancai, can already imagine what the museum might look like when it arrives in the future. It will soon be that time – no more than a twinkle in the eye from a geological point of view.
Text: Mirco Lomoth
Pictures: Pablo Castagnola
